Community engagement software
The conversation
has changed.
We help you build trust
and earn support.
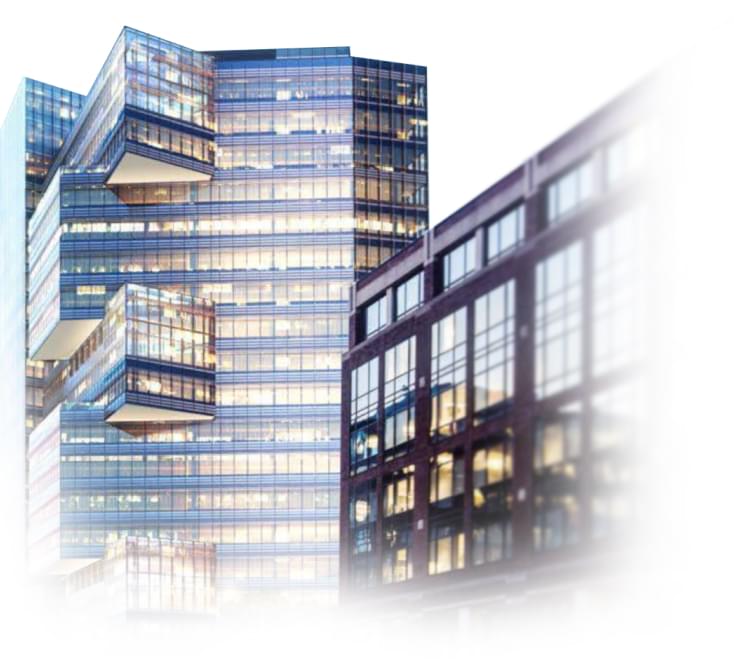
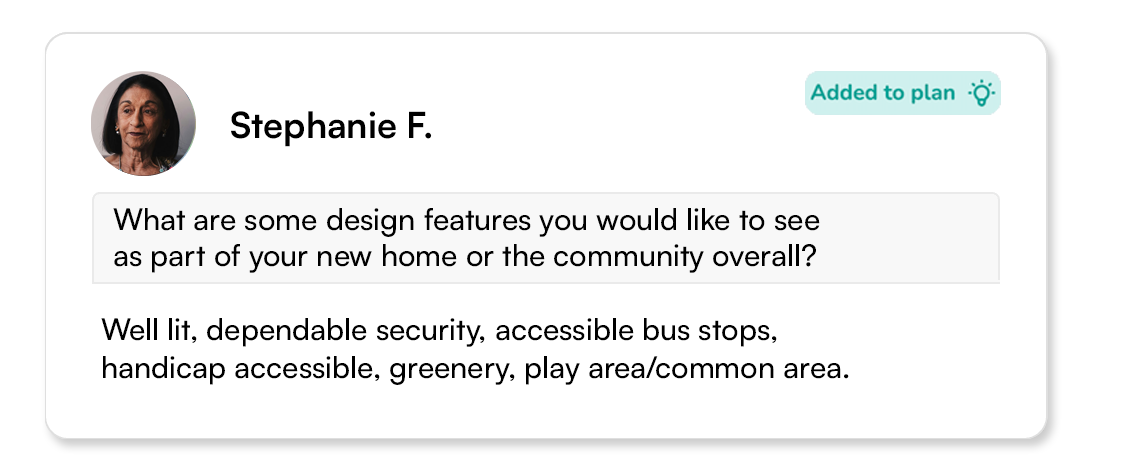
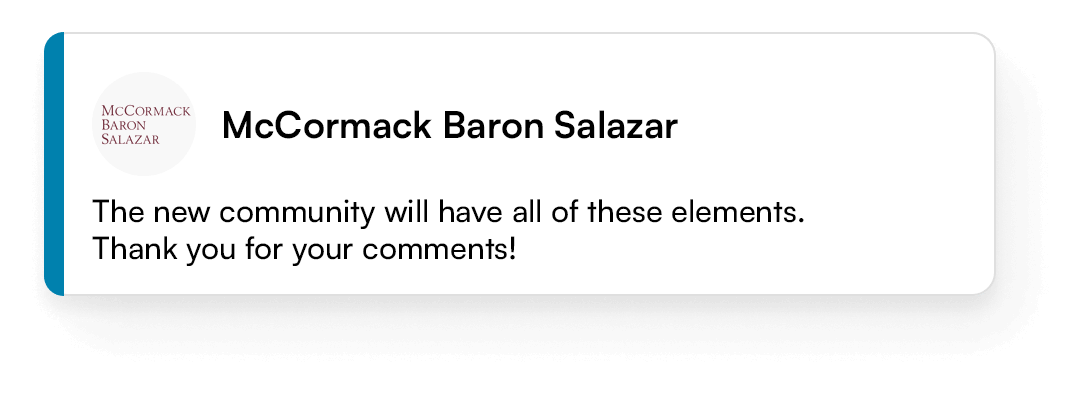
650+ real estate, municipal and planning teams in North America trust coUrbanize for meaningful and equitable engagement.
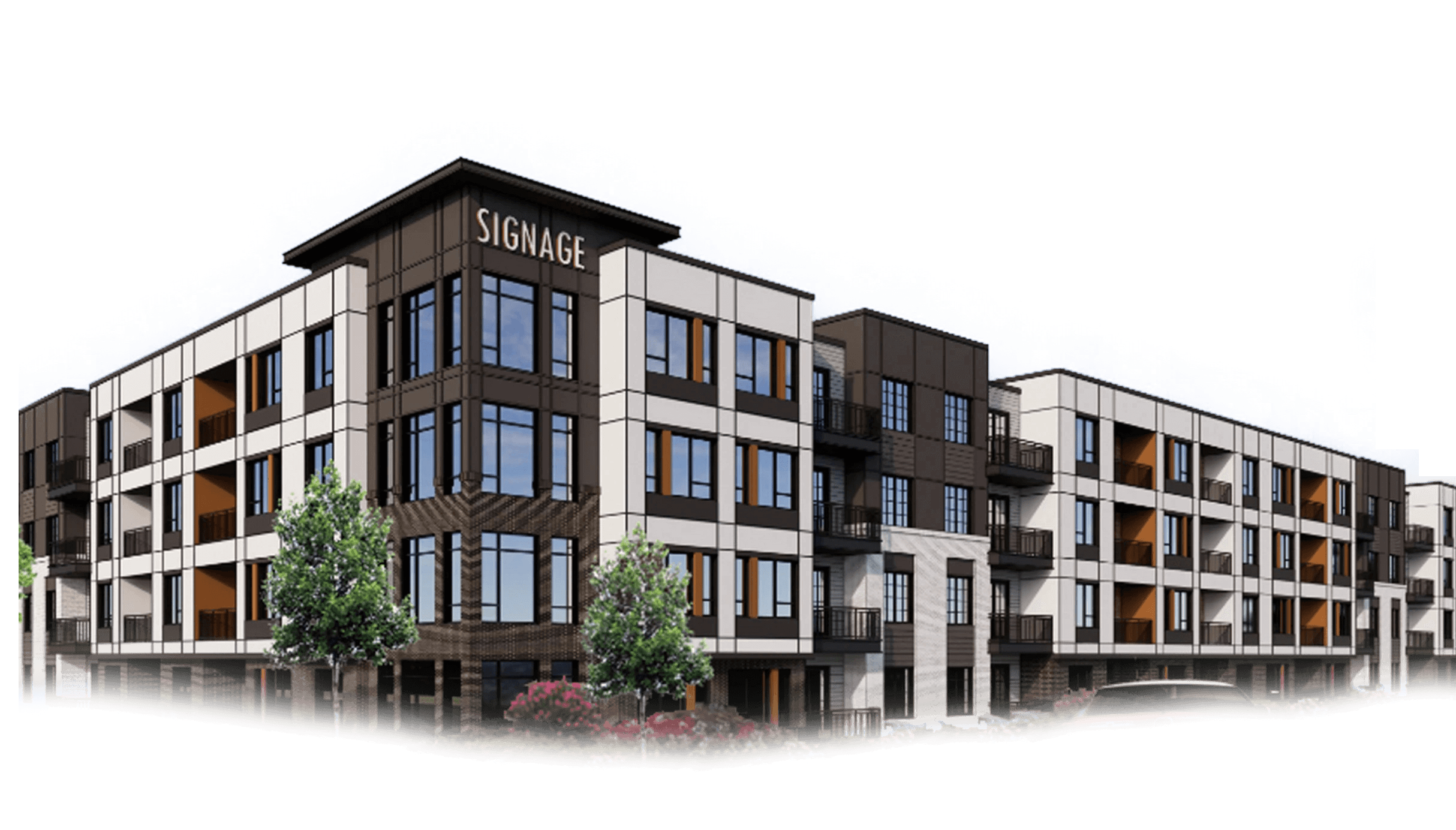
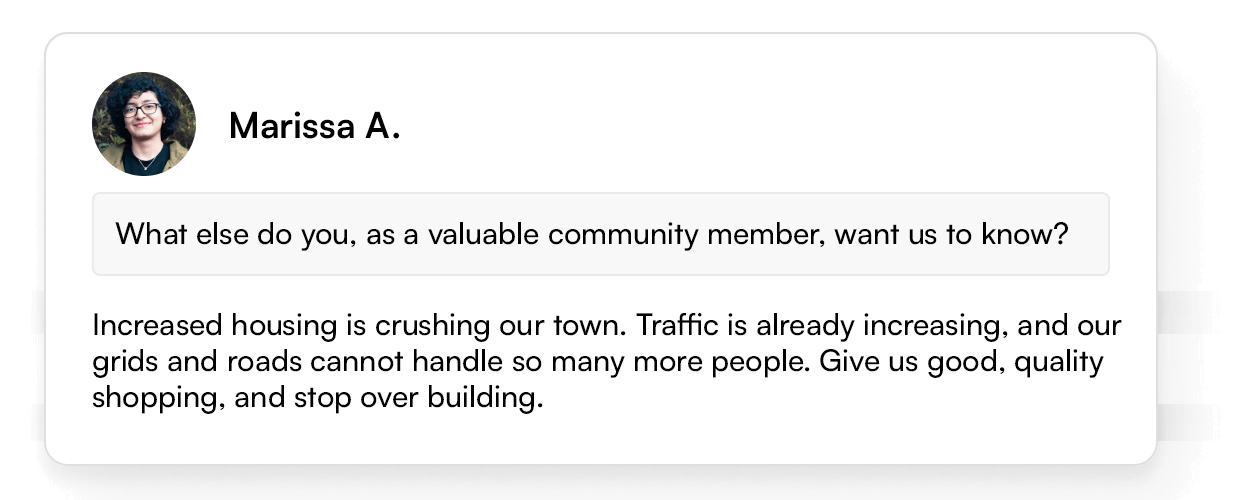

Client Success Story - Suburban Redevelopment
Overcoming political opposition with evidence of overwhelming support
Macerich reached a broad swath of the community to address misinformation and produce indisputable evidence of support
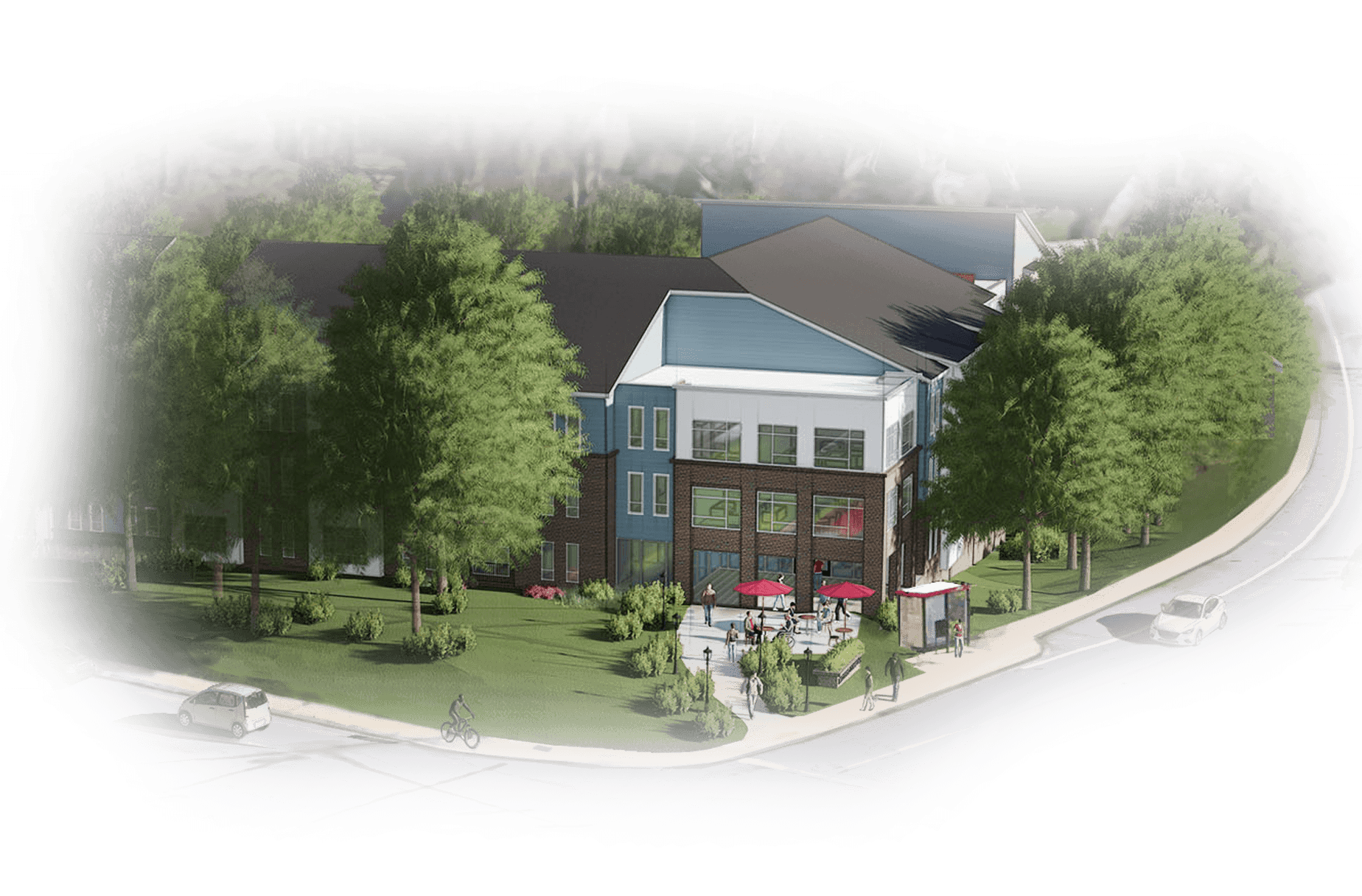
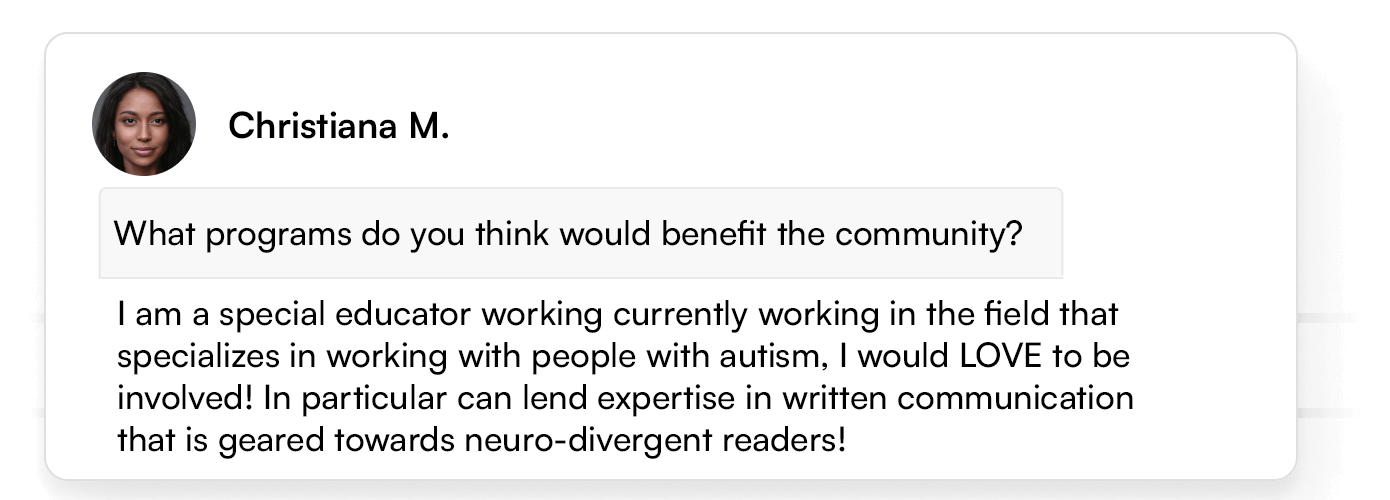

Client Success Story: Affordable Housing Development
Building trust and mobilizing supporters to earn unanimous approval
Mission First Housing mobilized community members who were unaware of the project to testify online and at in-person hearings
Patuxent Commons case study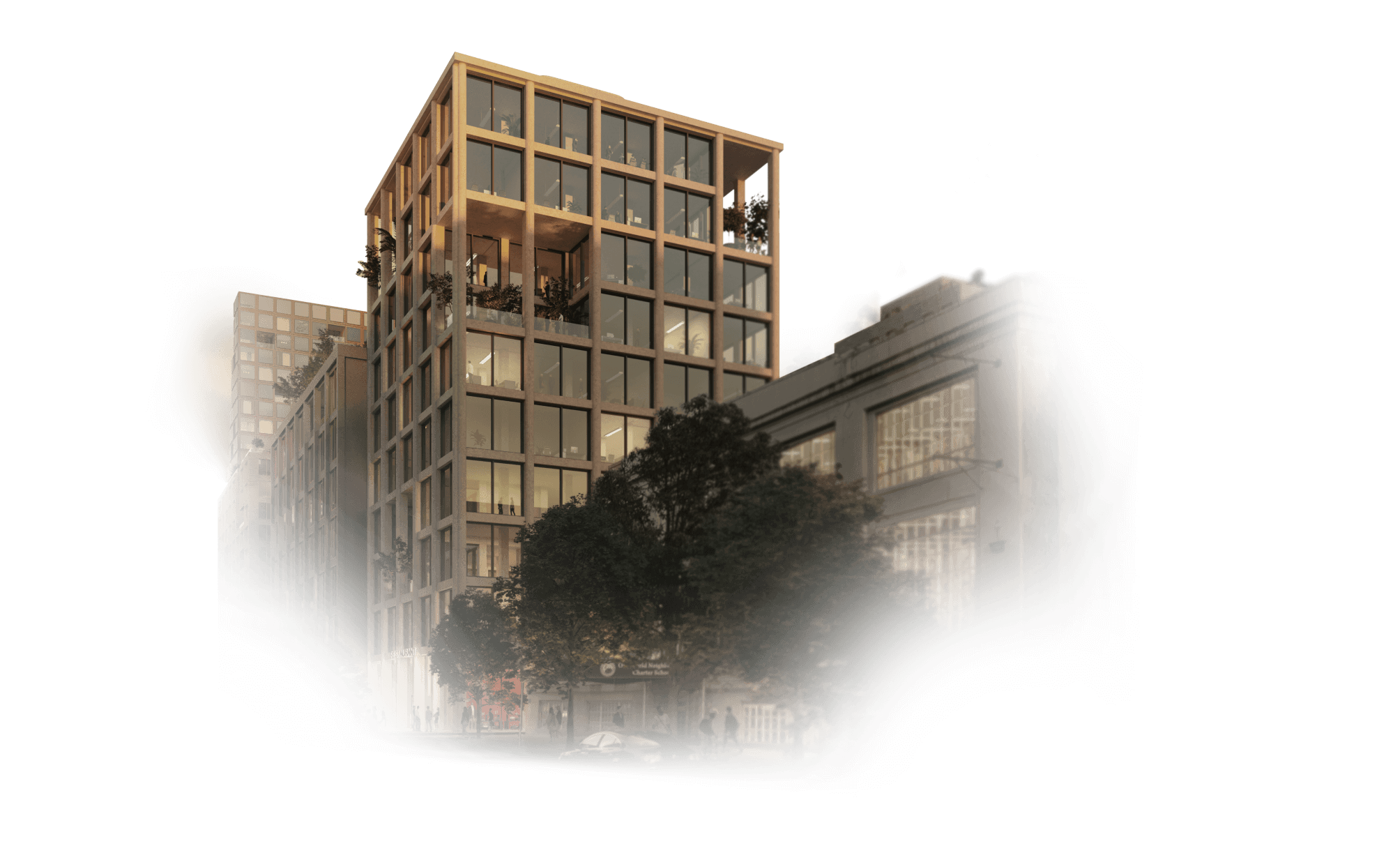
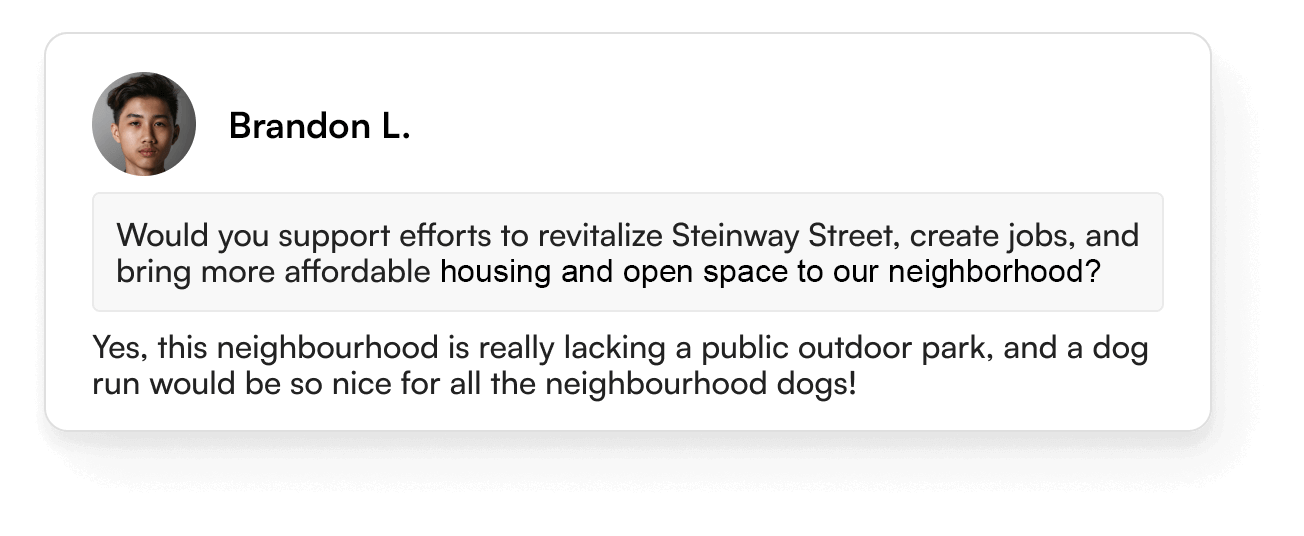
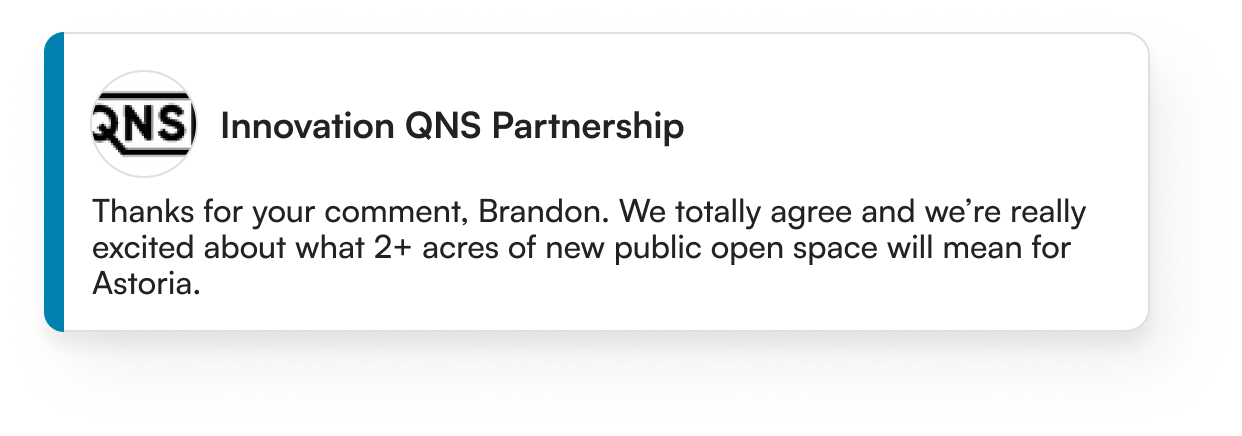
Client Success Story: Urban mixed-use development
Gathering hard data to share with local politicians
Silverstein Properties shared more than 1,600 comments with New York City Councilmembers, gaining approval for a $2 billion mixed-use development
Innovation QNS case study650+
Projects
34
States +Canada
27
Languages Translated
92%
Positive Comment Sentiment
Our Impact
Community users make their voices heard
A local musician’s suggestion for developers on coUrbanize resulted in the addition of artist housing to a new development in her neighborhood.





