Building trust through
digital engagement
coUrbanize transforms community feedback into actionable insights with AI-powered reports.
650+ real estate, municipal and planning teams in North America trust coUrbanize for meaningful and equitable engagement.




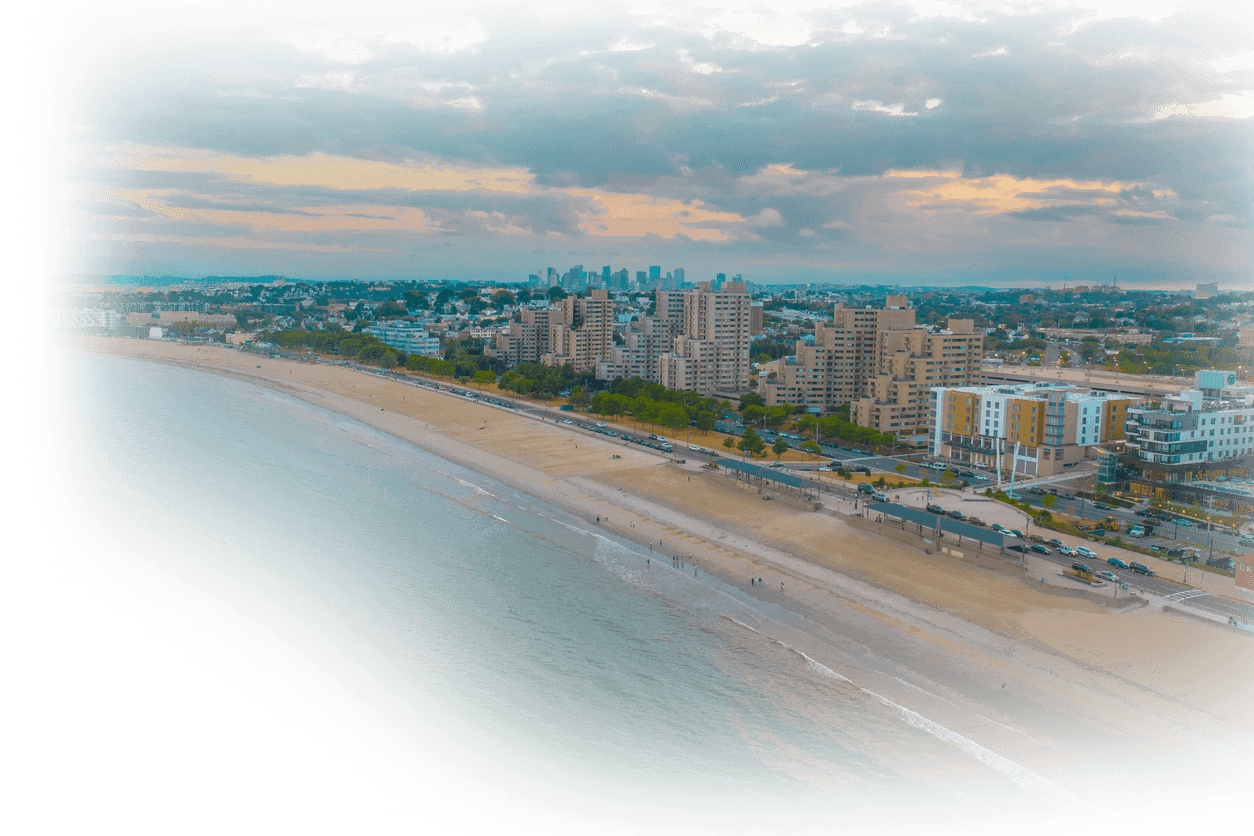


Client Success Story - Municipal Budgeting
Collecting hundreds of local budget ideas
MassDevelopment tapped residents of the immigrant-rich City of Revere to share and vote for budget ideas in their own languages
Shirley Ave Participatory Budgeting case study
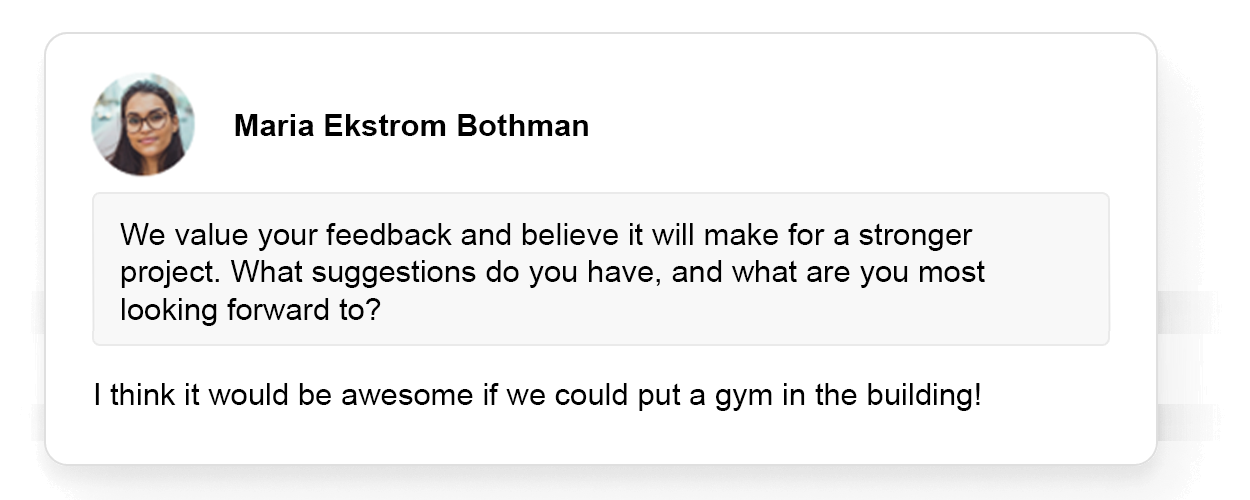
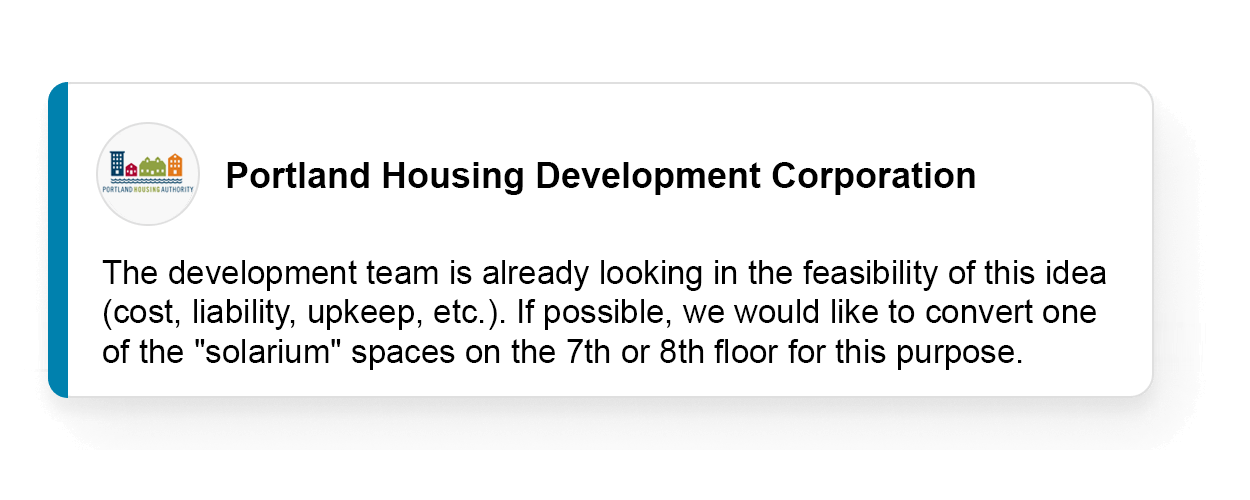
Client Success Story: Housing Authority
Scaling communication to 3,000+ residents
The Portland Housing Authority shares redevelopment information in real time while alleviating the workload of property managers
Portland Housing Authority case study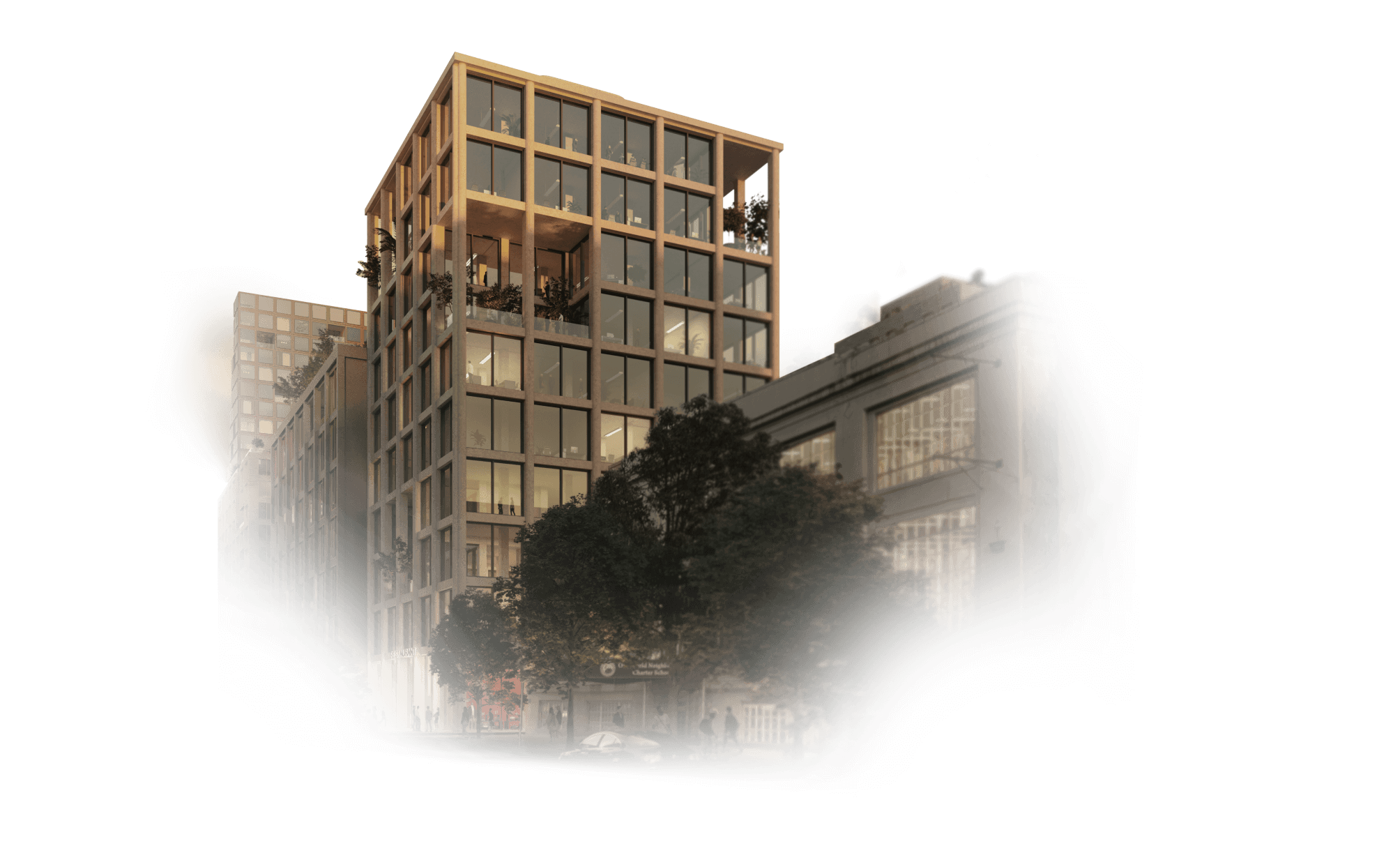
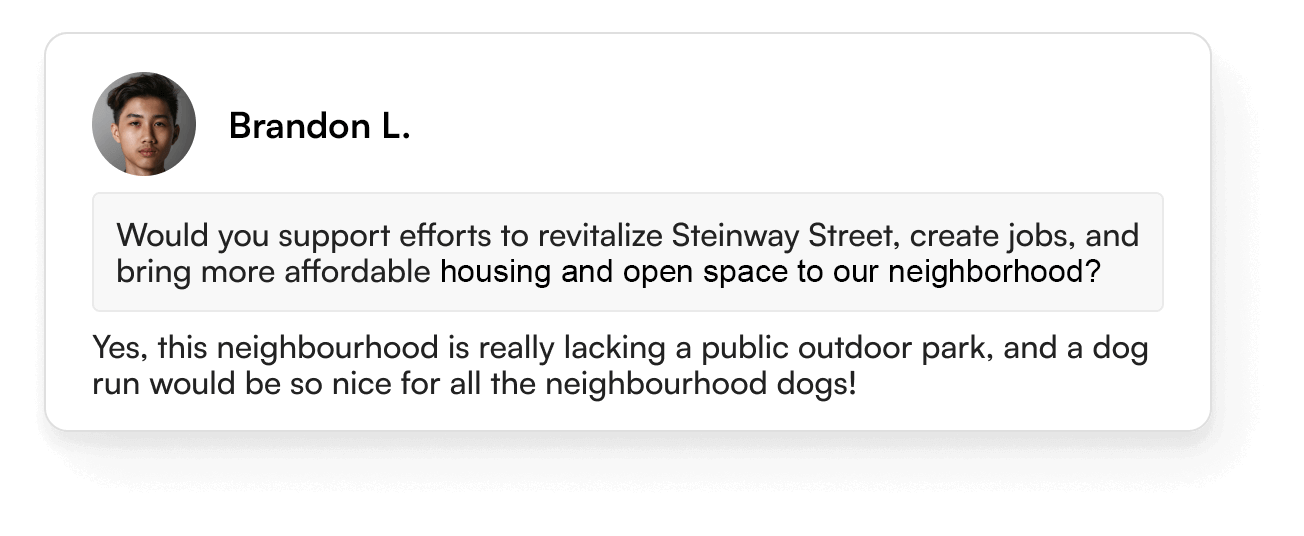

Client Success Story: Urban mixed-use development
Gathering hard data to share with local politicians
Silverstein Properties shared more than 1,600 comments with New York City Councilmembers, gaining approval for a $2 billion mixed-use development
Innovation QNS case study650+
Projects
34
States +Canada
27
Languages Translated
92%
Positive Comment Sentiment
Our Impact
Community users make their voices heard
A local musician’s suggestion for developers on coUrbanize resulted in the addition of artist housing to a new development in her neighborhood.





