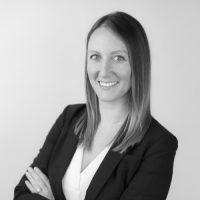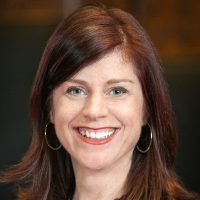Community engagement software
The conversation
has changed.
We help you build trust
and earn support.
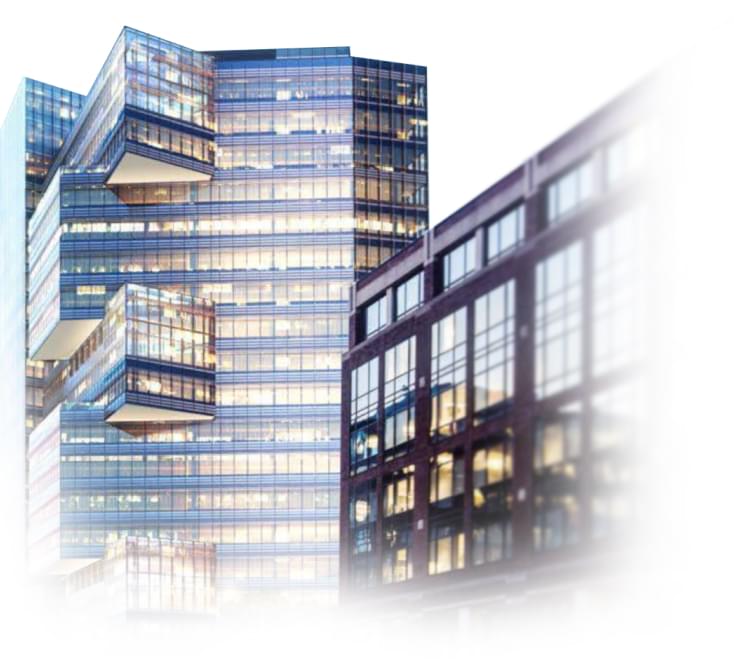
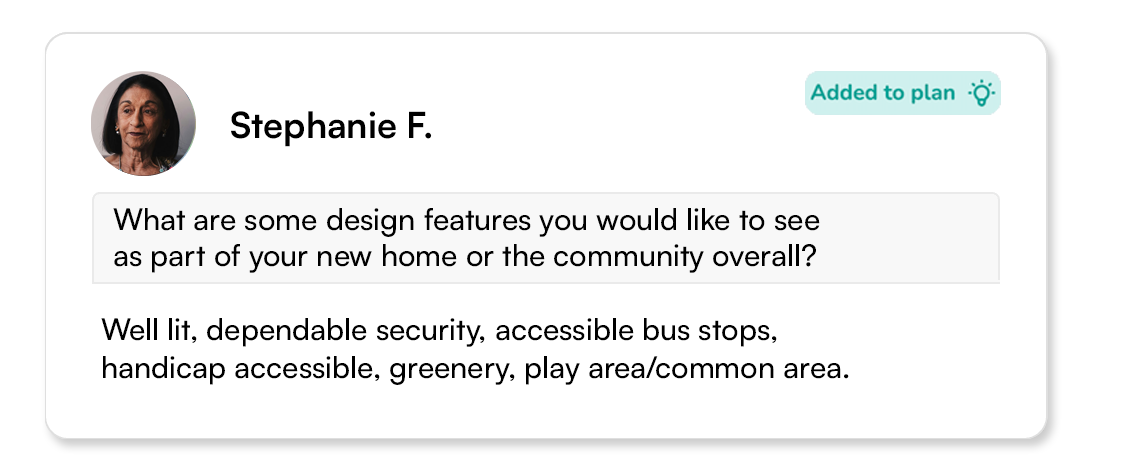
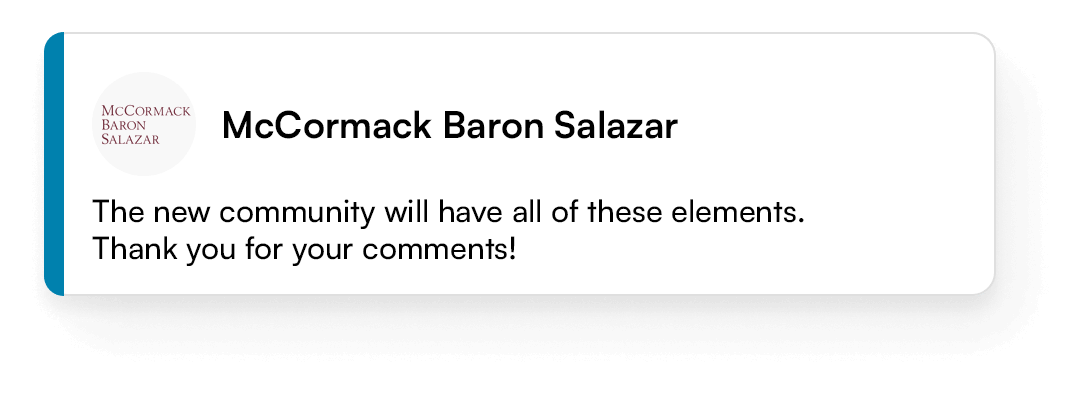
600+ real estate, municipal and planning teams in North America trust coUrbanize for meaningful and equitable engagement.

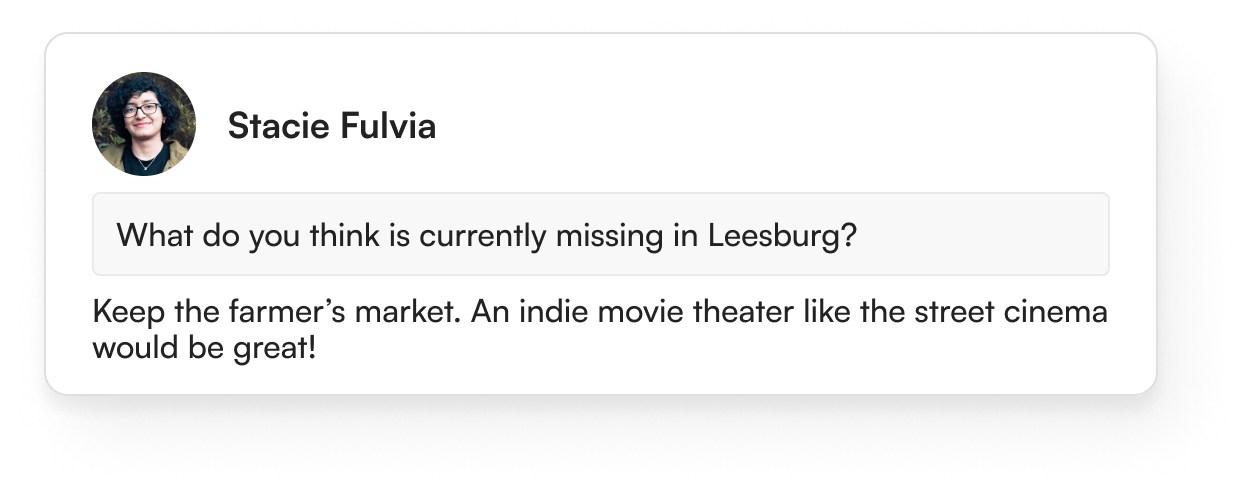

Client Success Story - Suburban Redevelopment
Leveraging community feedback to shape a suburban strip mall’s future
Keane Enterprises tapped into the 35 and under demographic using coUrbanize’s best practices for outreach, and incorporated meaningful feedback into project plans
Virginia Village case study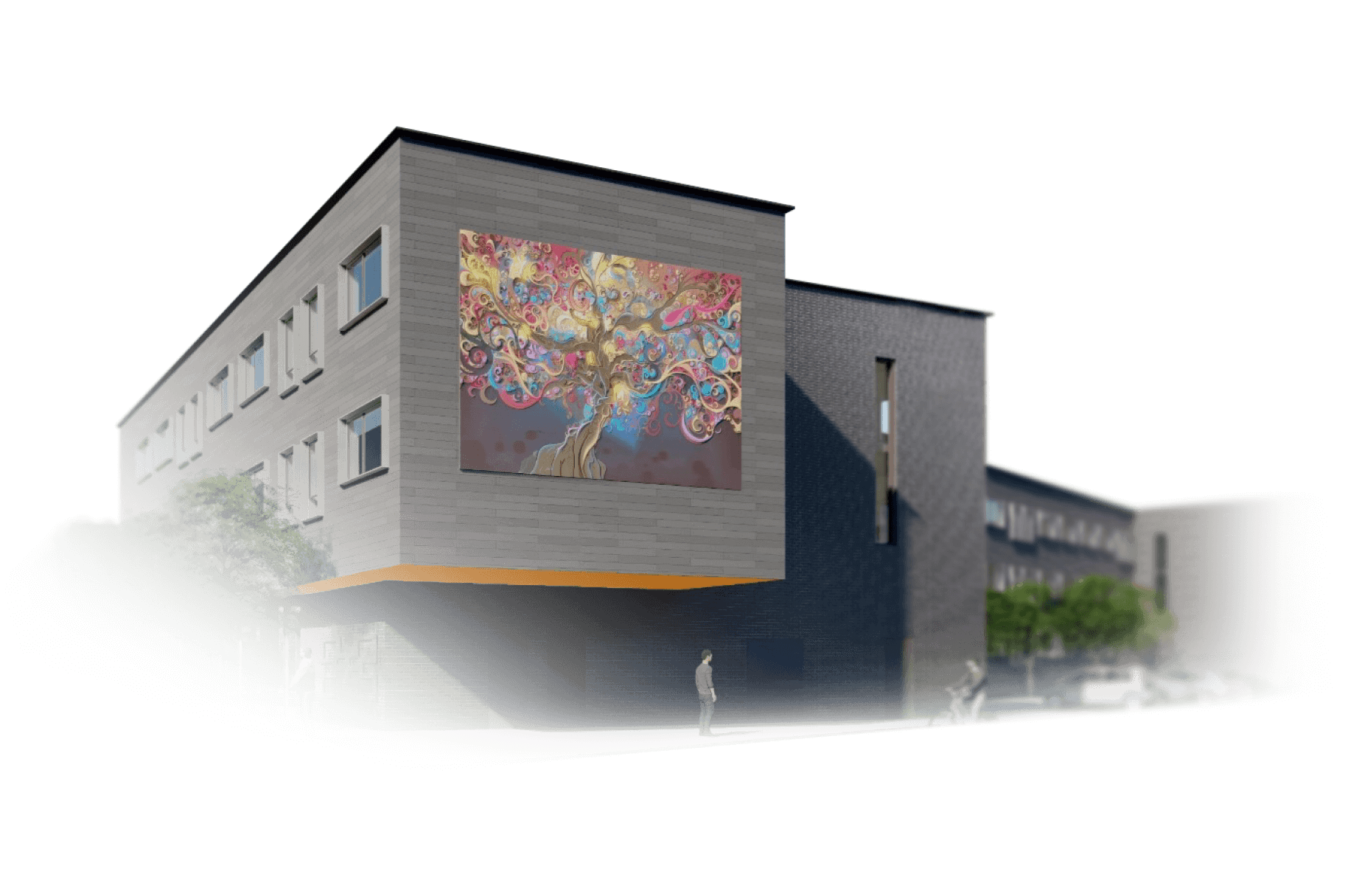
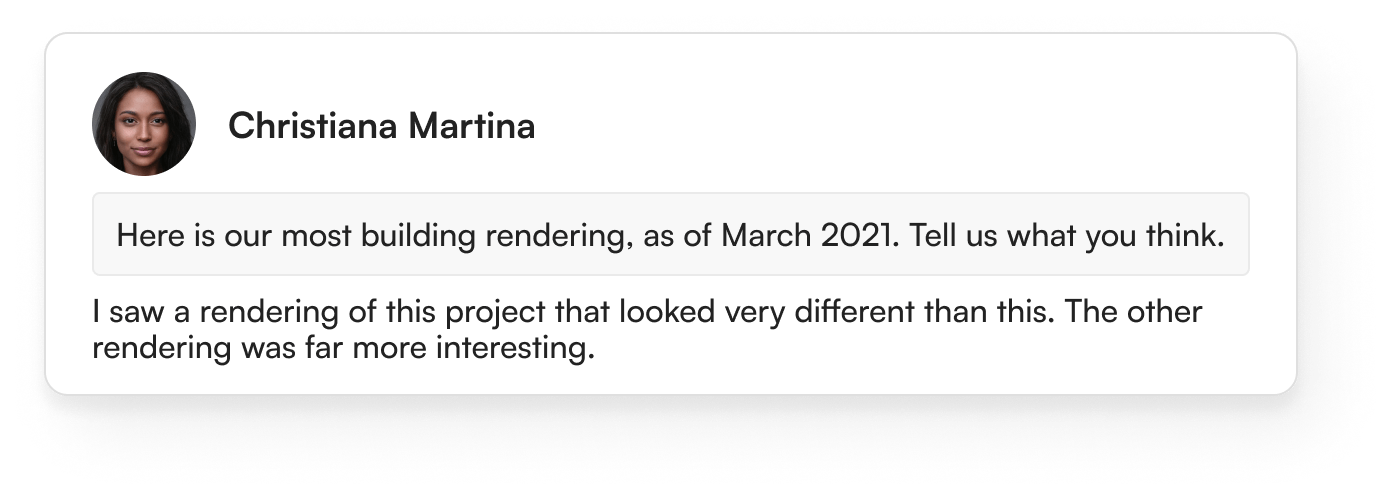

Client Success Story: Affordable Housing Development
Ensuring community buy-in for a Chicago affordable housing project
Preservation of Affordable Housing utilized unexpected community feedback to establish a sense of ownership and earn trust for their eco-friendly Garfield Park development
POAH case study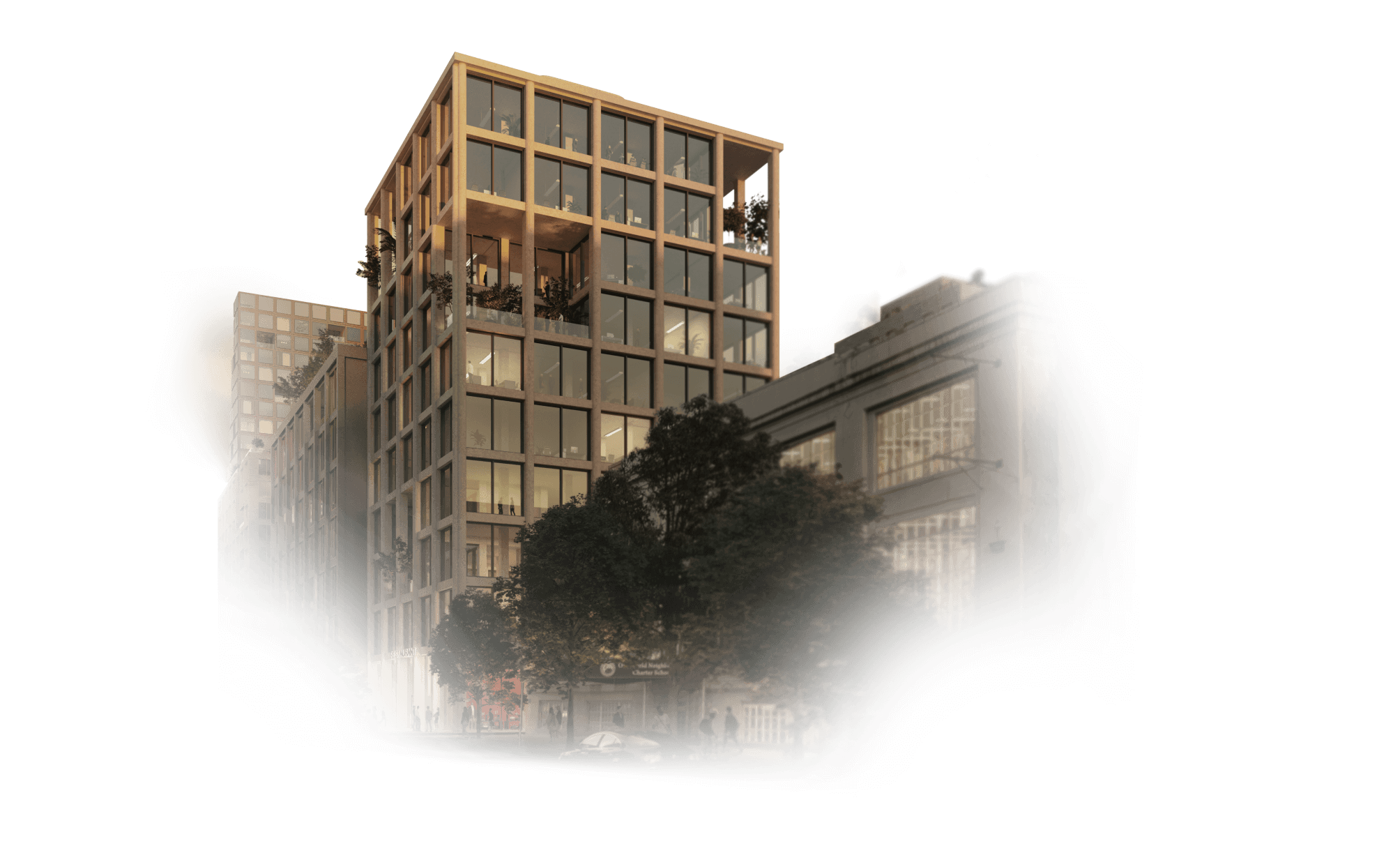
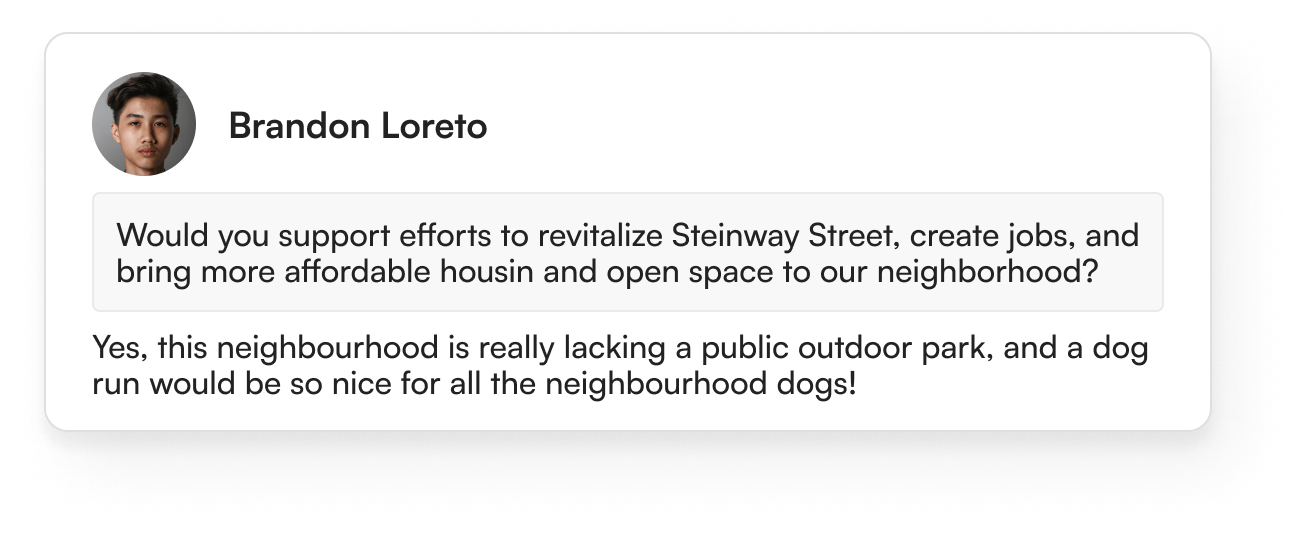
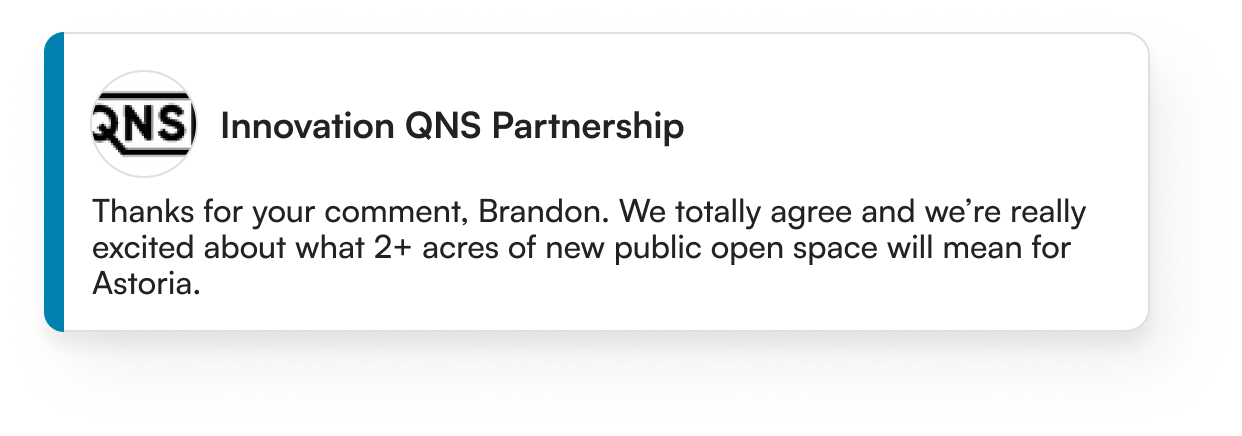
Client Success Story: Urban mixed-use development
Gathering hard data to share with local politicians
Silverstein Properties shared more than 1,600 comments with New York City Councilmembers, gaining approval for a $2 billion mixed-use development
Innovation QNS case study600+
Projects
31
States +Canada
27
Languages Translated
92%
Positive Comment Sentiment
Our Impact
Community users make their voices heard
A local musician’s suggestion for developers on coUrbanize resulted in the addition of artist housing to a new development in her neighborhood.


